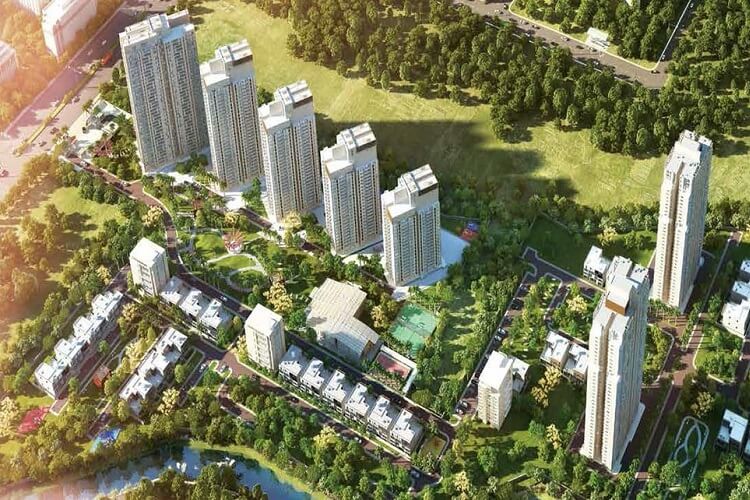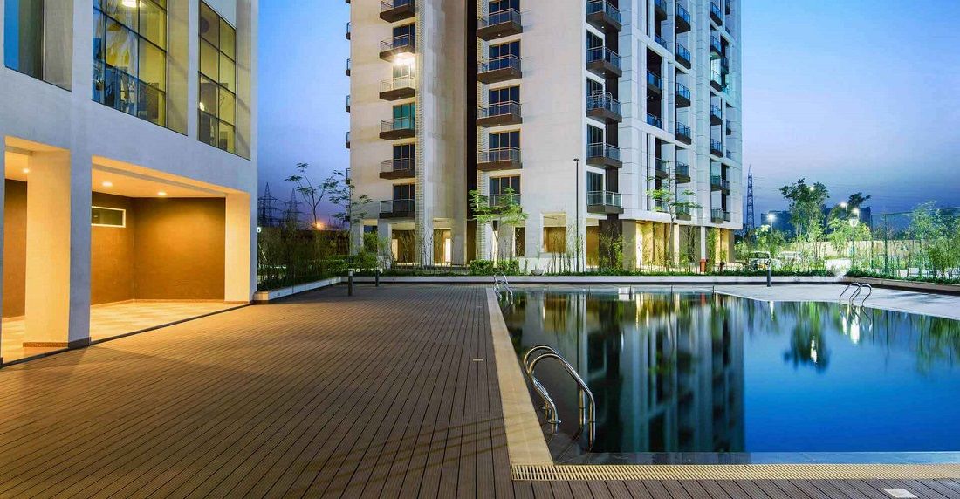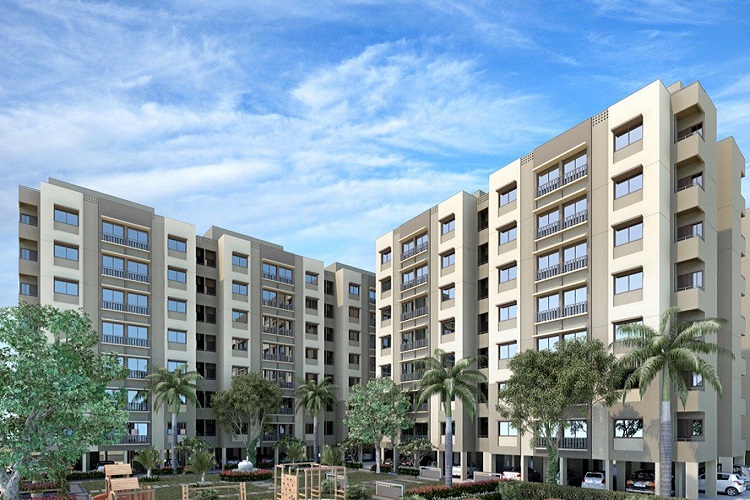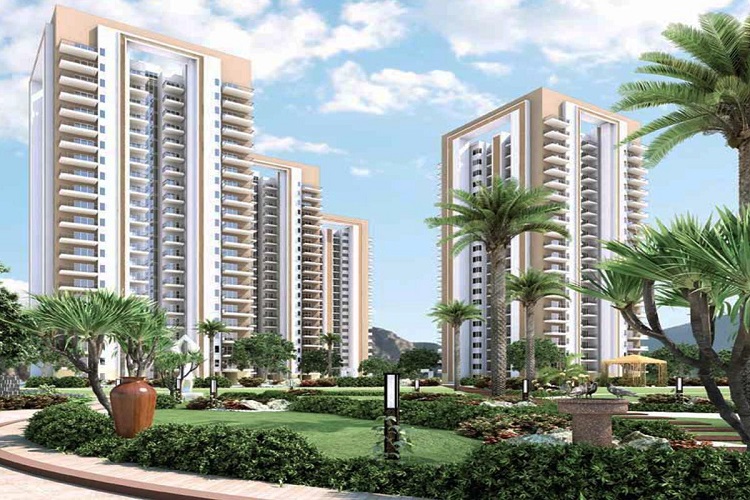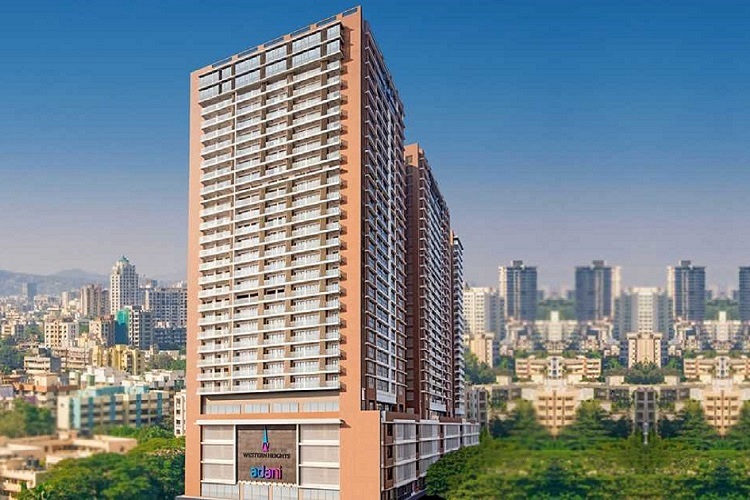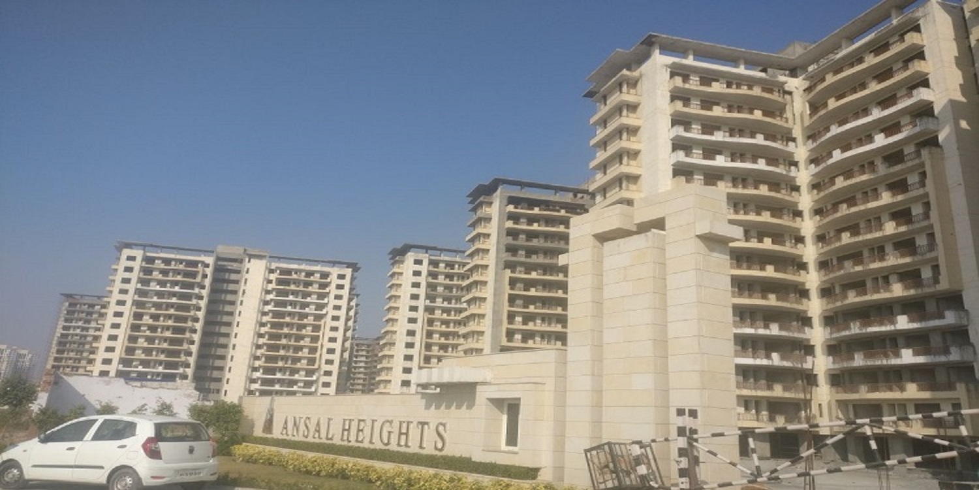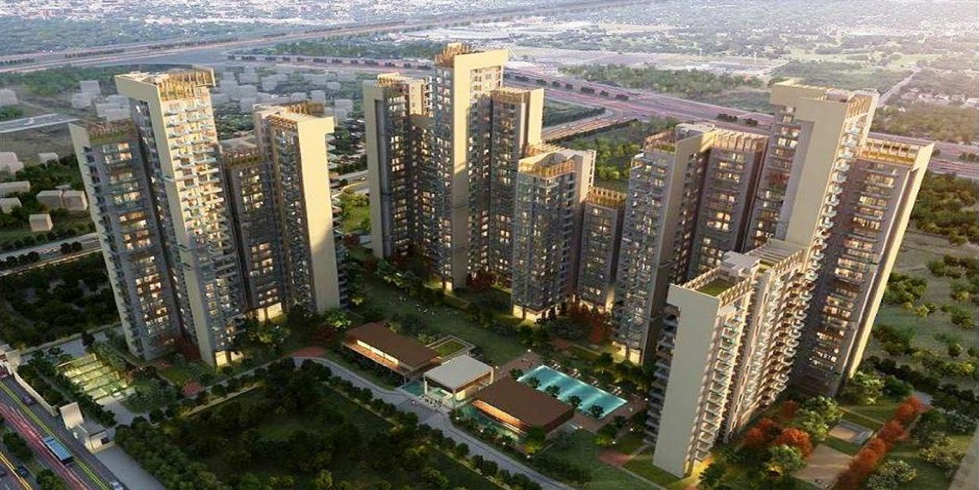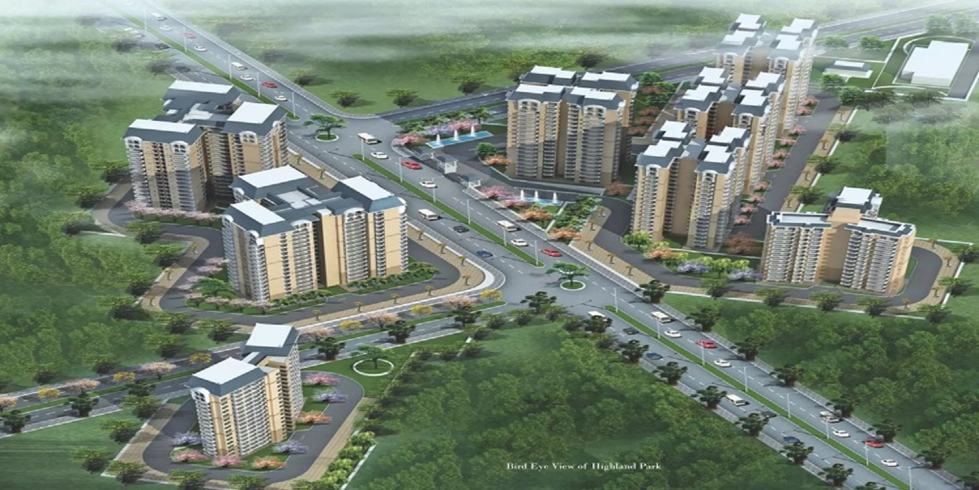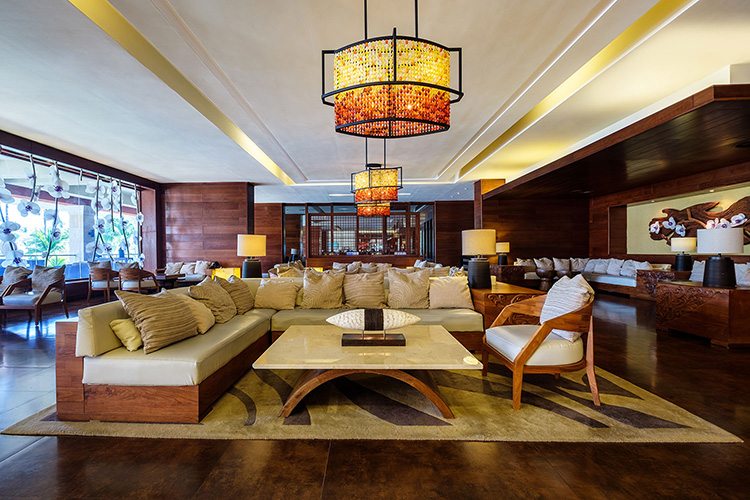Key Details in Adani Atelier Greens
- Possession: 2018
- Project Area: 36.00 Acre
- No. of Towers: 47
- No. of Units: 1094
- Price: 2.01 Cr - 7.99 Cr
- Project Area: 2185-8500 Sq.Ft
- Basic Price: 6864/Sq.Ft.
- Bank Approved: Approved
- City: Gurgaon
- Developer: Tata Housing Development Co Ltd
- Approved By: HRERA
- Project Type: Residential Project
Floor Plan on Request
Site Plan on Request
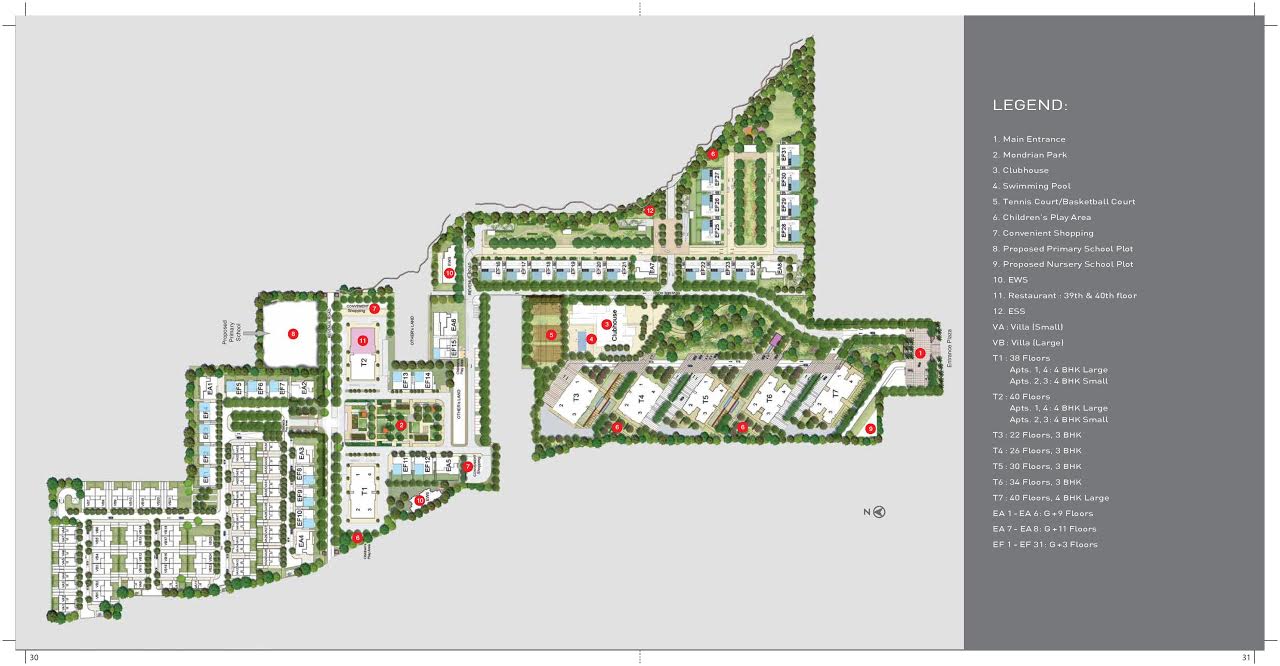
Location Map on Request
About - Tata Primanti
Tata Primanti is a residential project in Sector 72 Gurgaon. It is a live and most recent case of extravagance meeting consistently with magnificence. It is in close proximity to NH8, medical facilities, renowned hotels, multiplexes and metro station. Tata Primanti is sprawling over 36 acres of land and offers premium villas, duplexes, and luxurious residences. Project offers a green heaven with 80 % of the property reserved for open spaces. Tata Primanti has been mindfully planned where nature magnificence has joined with each extravagance one can envision. At Tata Primanti, extravagance and solace get a totally new importance.
Tata Primanti offers numerous modern amenities which include a multipurpose hall, ultra-modern clubhouse, kids play area, wooden parks, elevated courtyards, rooftop restaurants, swimming pool, entertainment lounge, gym, indoor and outdoor sports facilities, basement parking, mesmerizing water bodies, spa and rejuvenation zone. It is in proximity to NH-8, IGI Airports and numerous business centers. Tata Primanti is well-connected to numerous schools, hospitals, institutions, and entertainment zones which are just stones throw away.
This makes a rich, parkland setting that welcomes occupants to invest more energy outside. Envision living in a space where tree-lined lanes wind their way through lavish, lush parks. Find a period where current engineering and contemporary plans combine consistently with the characteristic scene, giving extravagance a radical new significance.
Executive FLOOR
- VRF air-conditioning
- Private plunge pool for top unit
- Double height in select internal areas
- Basement parking space
- Italian marble flooring in living and dining areas
- Wooden flooring in master bedroom
- Bathtub in master bathroom
- Premium modular kitchen
- Premium brand fittings and fixtures
- Video door phone
Executive APARTMENTS
- Premium modular kitchen
- Exclusive service elevator
- Double height living area
- Designated parking space
- Italian marble flooring in living and dining areas
- VRF air-conditioning
- Wooden flooring in master bedroom
- Premium brand fittings and fixtures
- Bathtub in master bathroom
- Video door phone
Tower RESIDENCES
- Wooden flooring in master bedroom
- Italian marble flooring in living and dining areas
- Efficiently conceptualized rooms
- VRF air-conditioning
- Bathtub in master bathroom
- Premium modular kitchen
- Separate servant’s room
- Separate access to servant’s room
Indoor Amenities
- Intercom Facility
- Meeting Rooms
- Piped Gas
- Air Conditioning
- 24X7 Power Back up
- Wifi
- Vaastu Compliant
Outdoor Amenities
- Lift
- Joggers Track
- Broadband Connectivity
- Skating Rink
- Kids Play Area
- 24X7 Security
- Amphitheatre
- Squash Court
- Conference Room
- Volleyball Court
- Shopping Arcade
- Lawn Tennis Court
- Club House
- Swimming Pool
- Water Storage
- Gym
- Cafeteria
- Maintenance Staff
- Library
- Bank/ATM
- Rain Water Harvesting
- Garden
- Community Hall
- Open Parking
- Cycling Track
- Multi Purpose Court
- Mini Theatre
- Visitor Parking
- Landscaped Park
- Covered Parking
- Waste Disposal
Related Properties
Adani Aangan
343-625 Sq.Ft
4000/Sq. Ft
5.56 Acre
HRERA (260 Dated 03/10/2017)
Adani Oyster Grande
1689-7283 Sq. Ft.
4000/Sq. Ft
19.00 Acre
HRERA ()
Adani Samsara Vilasa
1800-2750 Sq.Ft
13450/Sq. Ft
75 Acres
HRERA ( RC/13 of 2019)
Ansal Heights 86
1360-4410 Sq. Ft.
5000/Sq. Ft
17.96 Acre
HRERA ()
Ansals Amantre
1830-2665 Sq. Ft.
6000/Sq. Ft
10.10 Acre
HRERA ()
Ansals Highland Park
1361-2670 Sq. Ft.
5000/Sq. Ft
11.70 Acre
()
