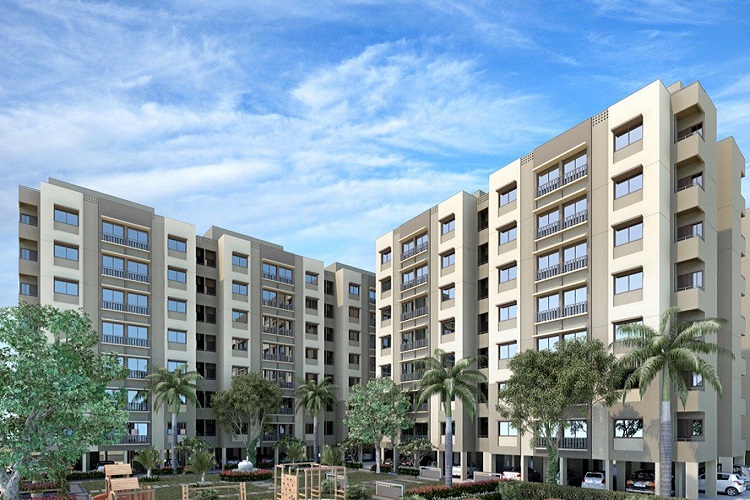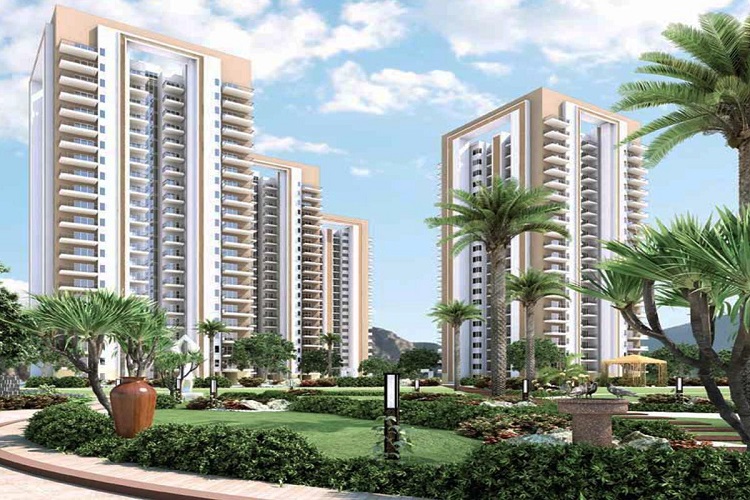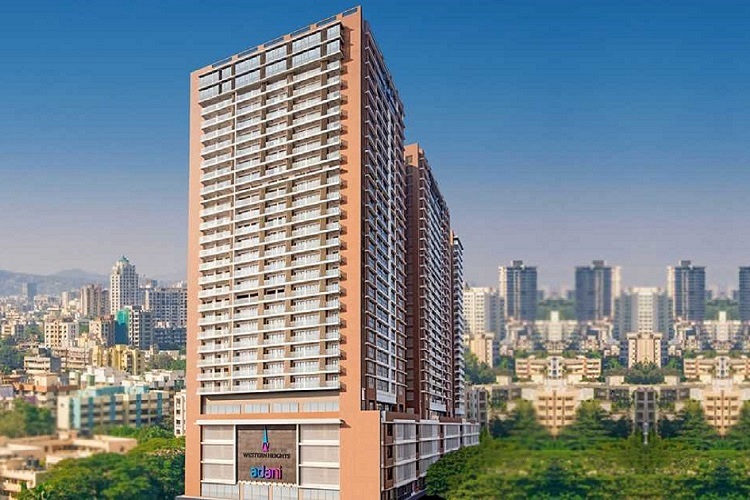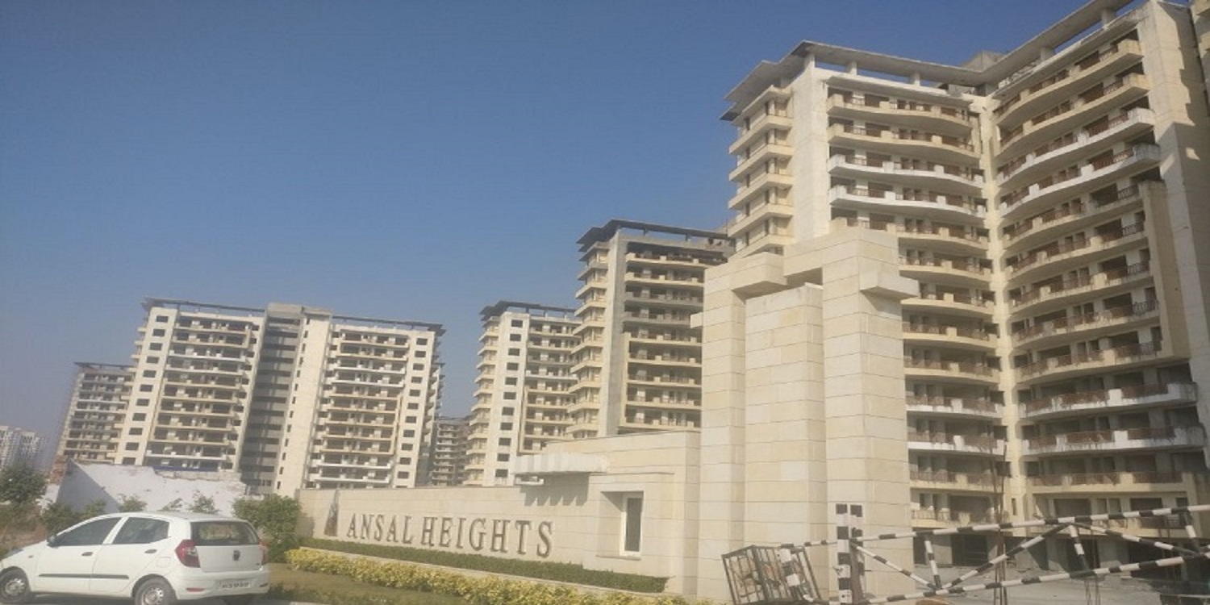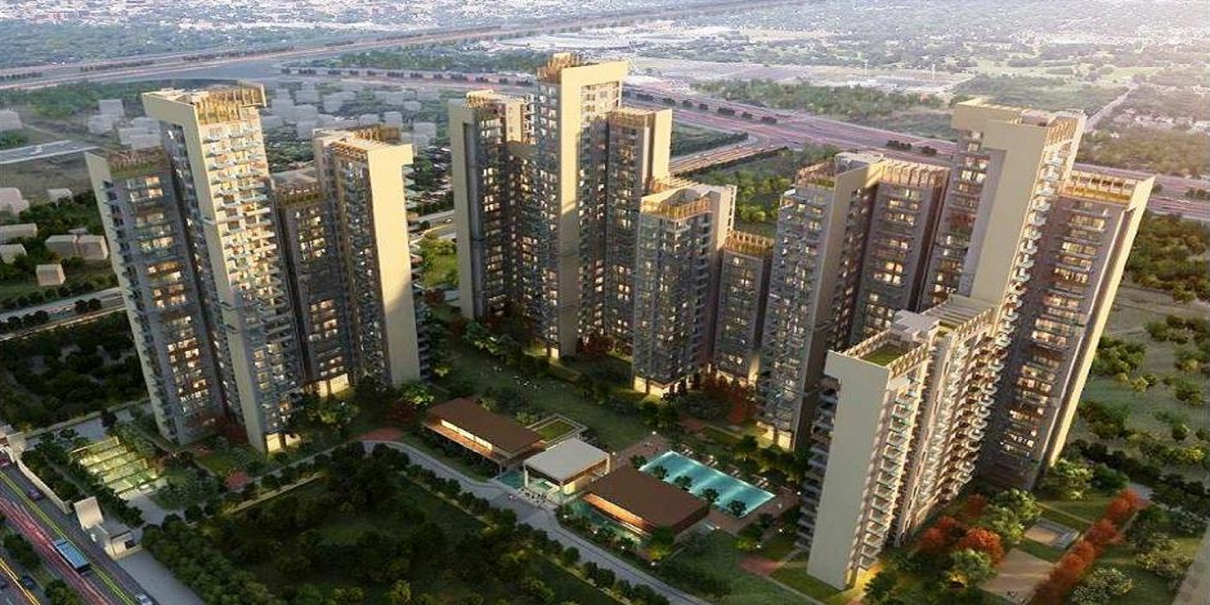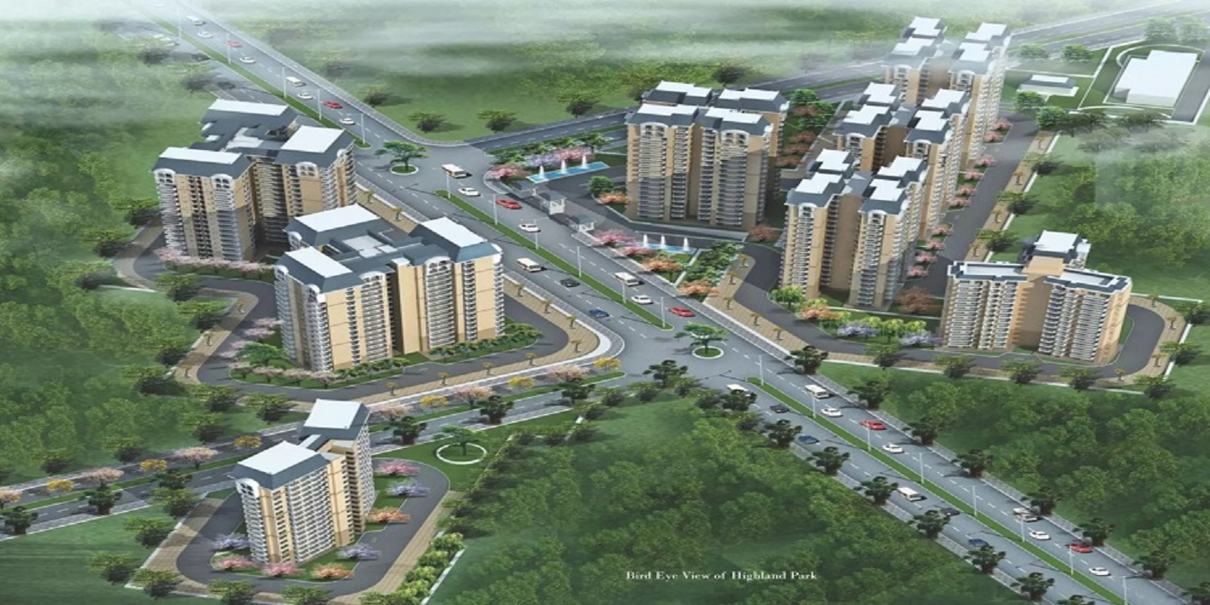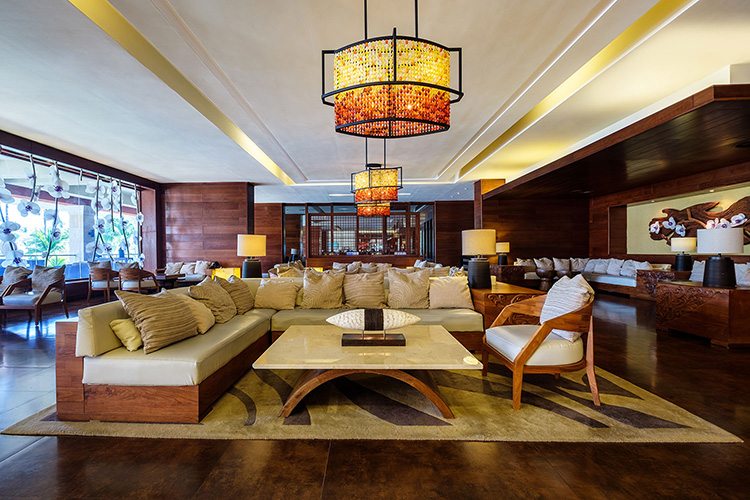Key Details in Adani Atelier Greens
- Possession: 2019
- Project Area: 7.64 Acres
- No. of Towers: -
- No. of Units: 1064
- Price: 25 - 30 Lacs
- Project Area: 745 SqFt
- Basic Price: 4000/Sq.Ft.
- Bank Approved: Yes
- City: Gurgaon
- Developer: OSB Group Pvt Ltd
- Approved By: HRERA
- Project Type: Residential Project
Floor Plan on Request
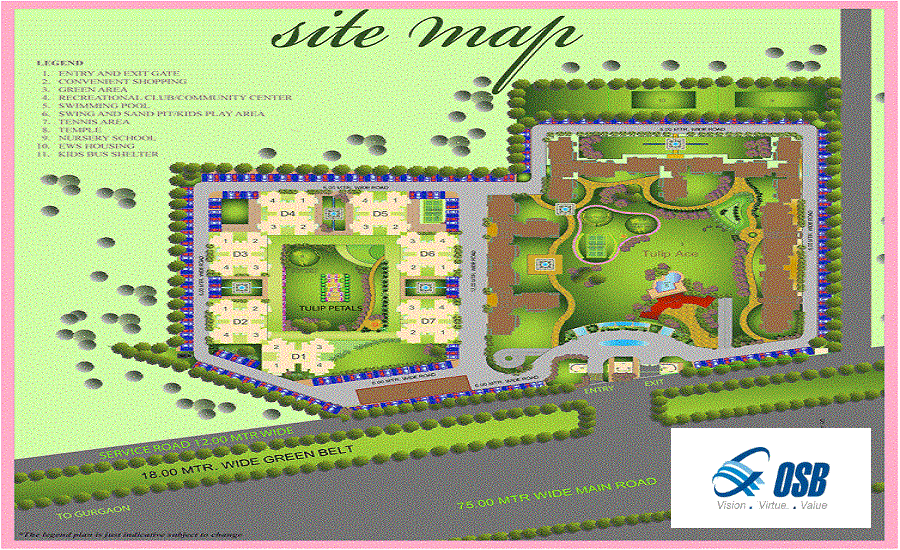
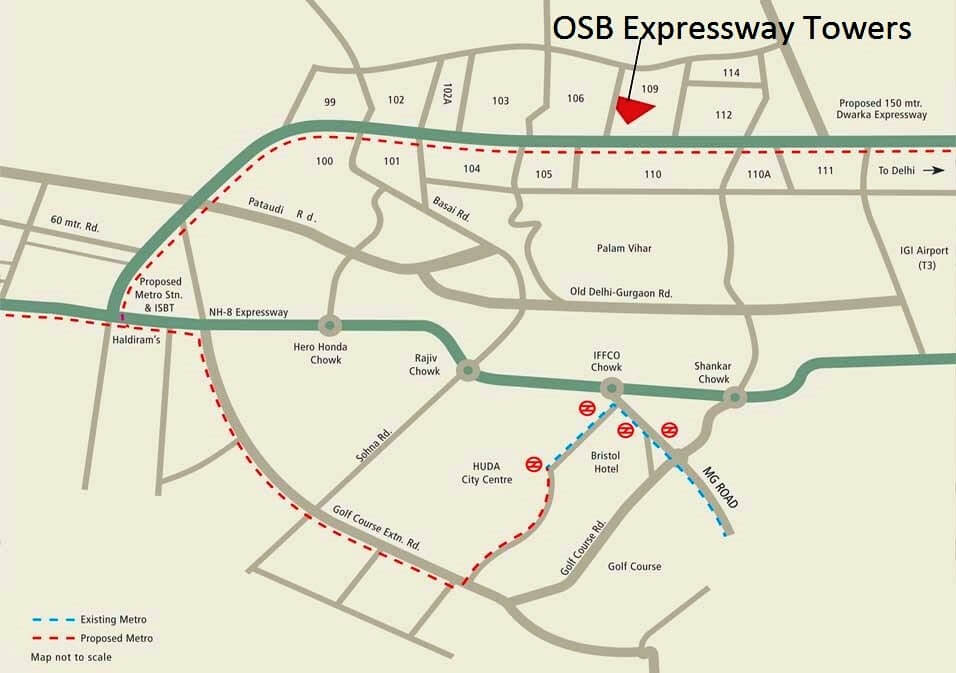
Location Map on Request
About - OSB Expressway Towers
Ocean Seven Buildtech has launched their first Affordable Housing project by the name of Expressway Towers. The location of the project is Gurgaon and it is being developed under the Huda Affordable Housing policy. The great thing of this project is that the residents will have access to different modern amenities like club, yoga center, swimming pool, car parking, etc. Moreover the size of the residential units is also quite large.
Indoor Amenities
- 24X7 Power Back up
- Meeting Rooms
- Intercom Facility
- Vaastu Compliant
- Wifi
- Air Conditioning
- Piped Gas
Outdoor Amenities
- Gym
- Multi Purpose Court
- Cycling Track
- Open Parking
- Water Storage
- Cafeteria
- Garden
- Library
- Broadband Connectivity
- Visitor Parking
- Community Hall
- Mini Theatre
- Conference Room
- Shopping Arcade
- Waste Disposal
- Covered Parking
- Kids Play Area
- Bank/ATM
- Maintenance Staff
- Amphitheatre
- Squash Court
- 24X7 Security
- Rain Water Harvesting
- Landscaped Park
- Joggers Track
- Skating Rink
- Volleyball Court
- Swimming Pool
- Lift
- Club House
- Lawn Tennis Court
Related Properties
Adani Aangan
Size
343-625 Sq.Ft
343-625 Sq.Ft
Basic Price
4000/Sq. Ft
4000/Sq. Ft
Area
5.56 Acre
5.56 Acre
RERA
HRERA (260 Dated 03/10/2017)
HRERA (260 Dated 03/10/2017)
Adani Oyster Grande
Size
1689-7283 Sq. Ft.
1689-7283 Sq. Ft.
Basic Price
4000/Sq. Ft
4000/Sq. Ft
Area
19.00 Acre
19.00 Acre
RERA
HRERA ()
HRERA ()
Adani Samsara Vilasa
Size
1800-2750 Sq.Ft
1800-2750 Sq.Ft
Basic Price
13450/Sq. Ft
13450/Sq. Ft
Area
75 Acres
75 Acres
RERA
HRERA ( RC/13 of 2019)
HRERA ( RC/13 of 2019)
Ansal Heights 86
Size
1360-4410 Sq. Ft.
1360-4410 Sq. Ft.
Basic Price
5000/Sq. Ft
5000/Sq. Ft
Area
17.96 Acre
17.96 Acre
RERA
HRERA ()
HRERA ()
Ansals Amantre
Size
1830-2665 Sq. Ft.
1830-2665 Sq. Ft.
Basic Price
6000/Sq. Ft
6000/Sq. Ft
Area
10.10 Acre
10.10 Acre
RERA
HRERA ()
HRERA ()
Ansals Highland Park
Size
1361-2670 Sq. Ft.
1361-2670 Sq. Ft.
Basic Price
5000/Sq. Ft
5000/Sq. Ft
Area
11.70 Acre
11.70 Acre
RERA
()
()

