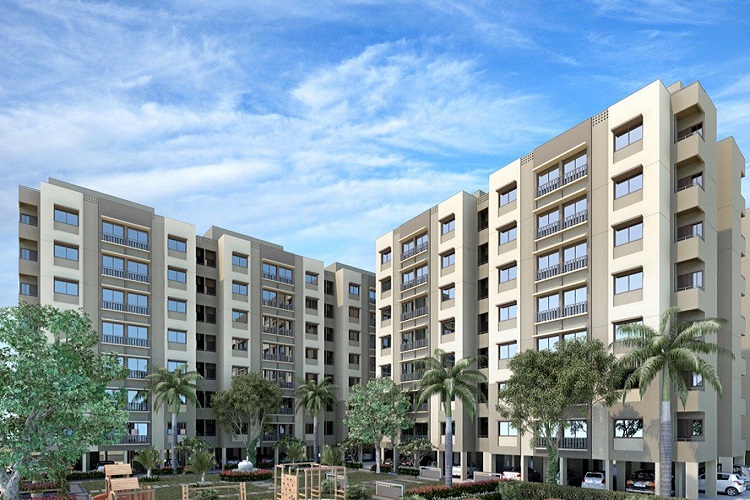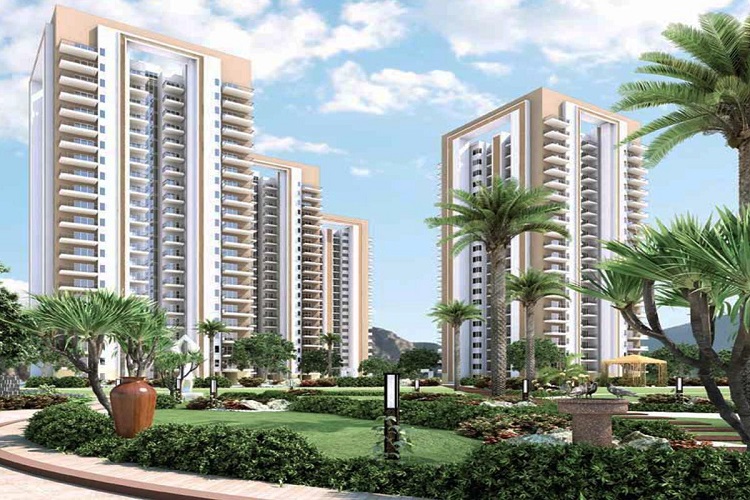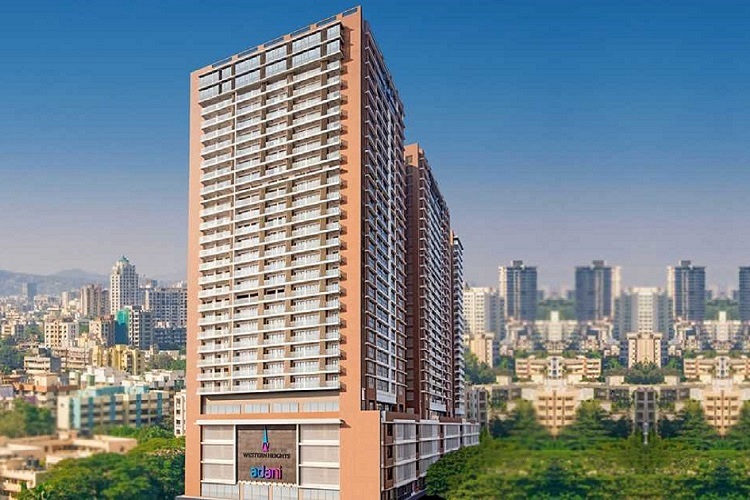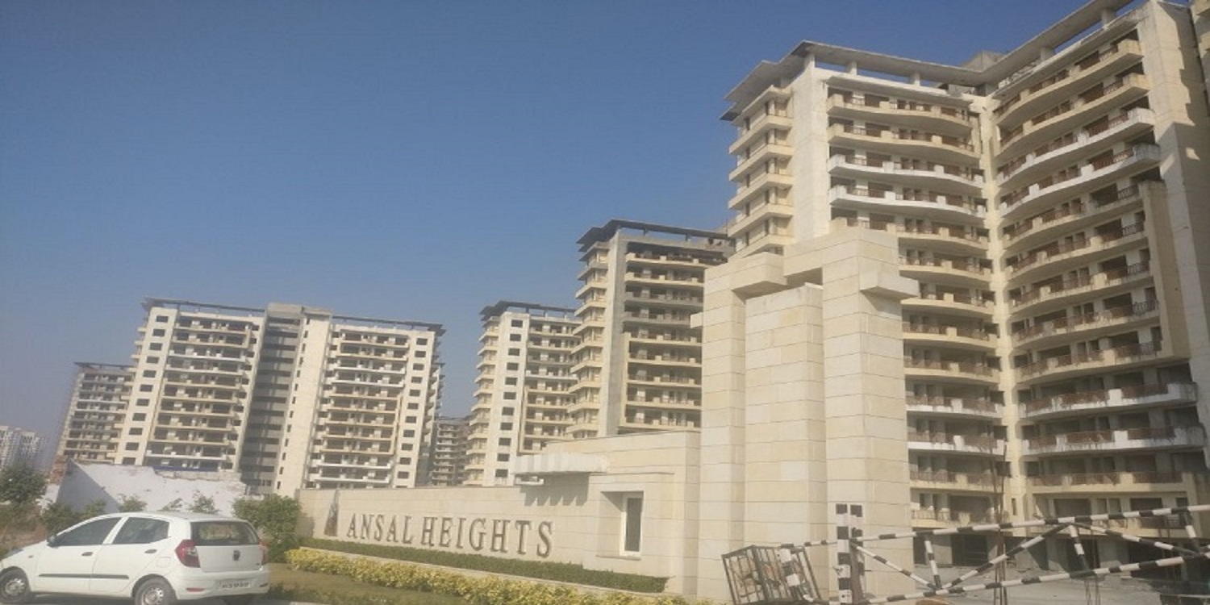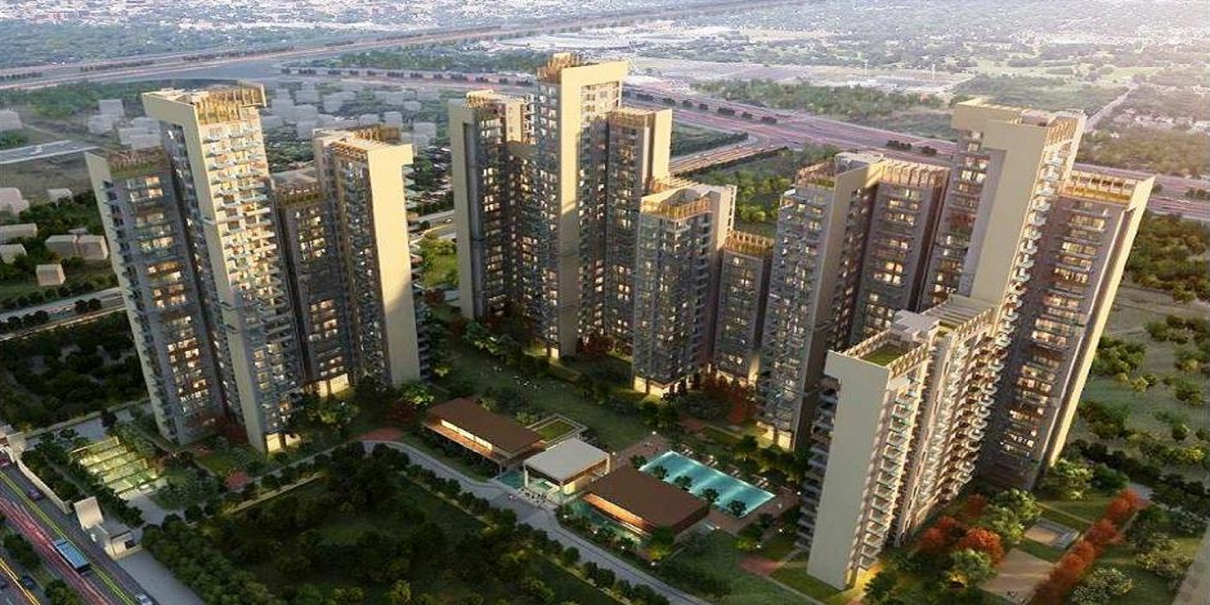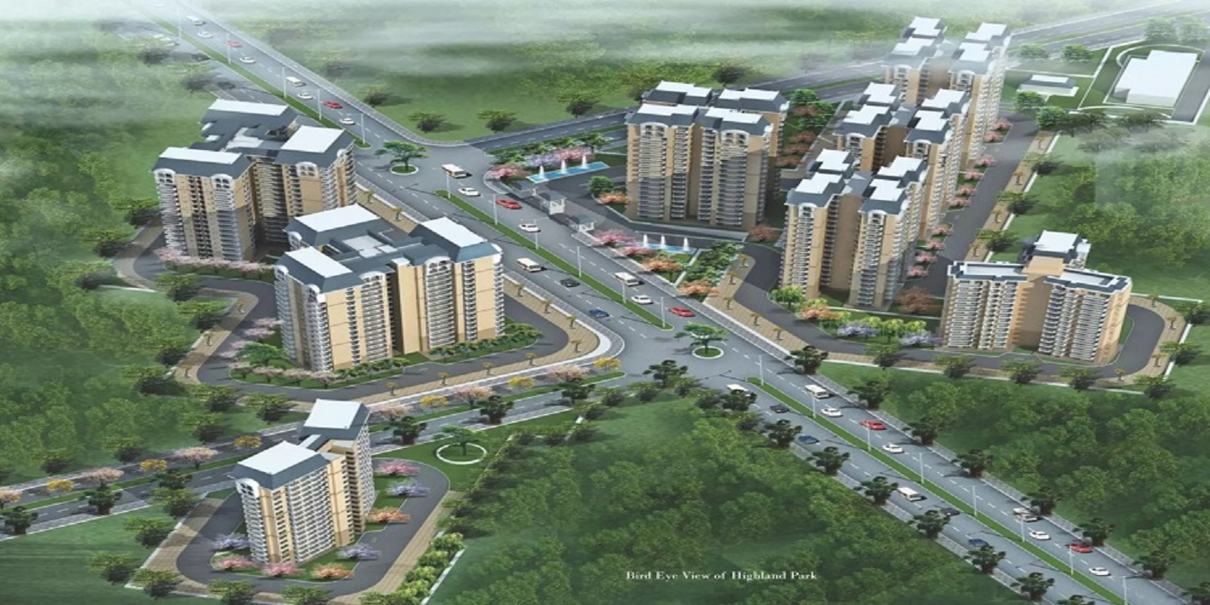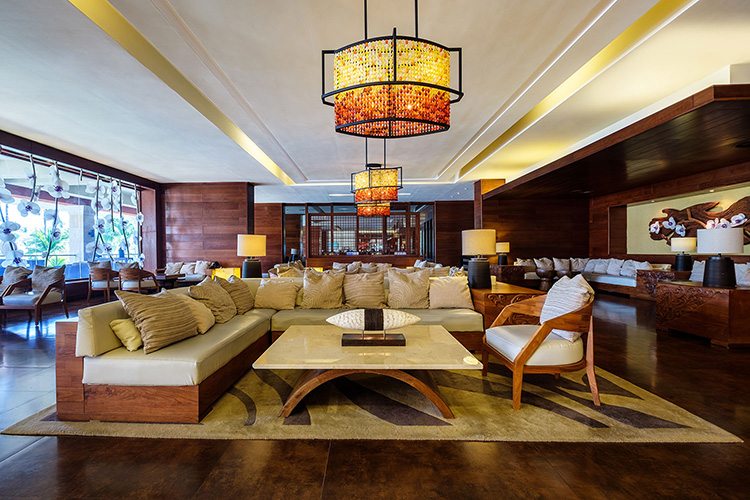Key Details in Adani Atelier Greens
- Possession: 2020
- Project Area: 10 Acres
- No. of Towers: -
- No. of Units: 1340
- Price: 17 - 24 Lacs
- Project Area: 467 - 643 Sq. Ft.
- Basic Price: 3600/Sq.Ft
- Bank Approved: Approved
- City: Gurgaon
- Developer: GLS Infra Group
- Approved By: HRERA
- Project Type: Residential Project
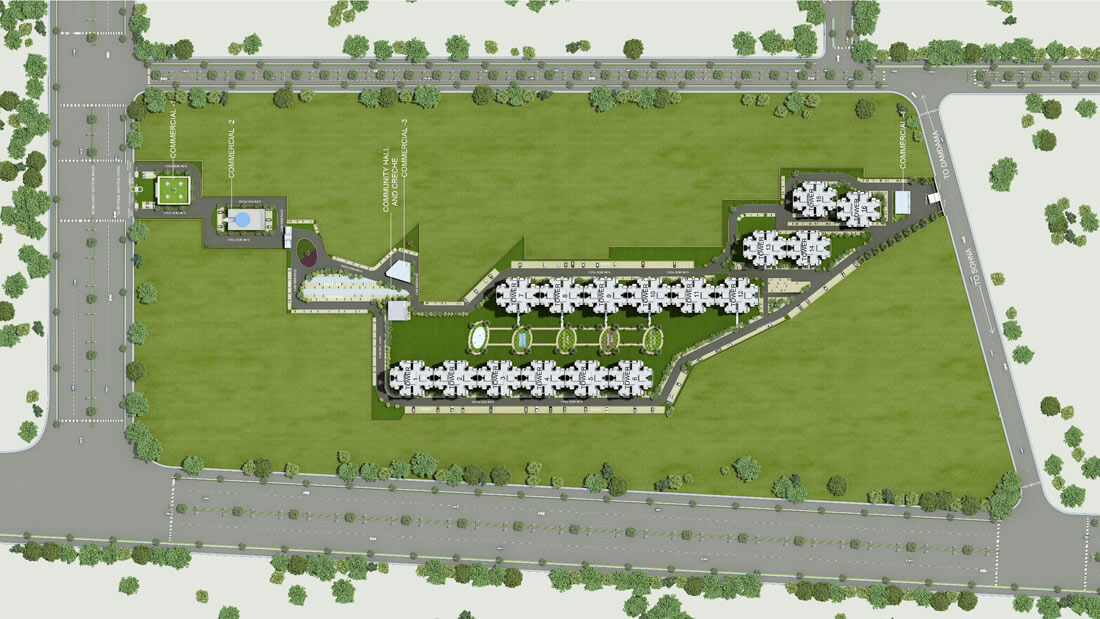
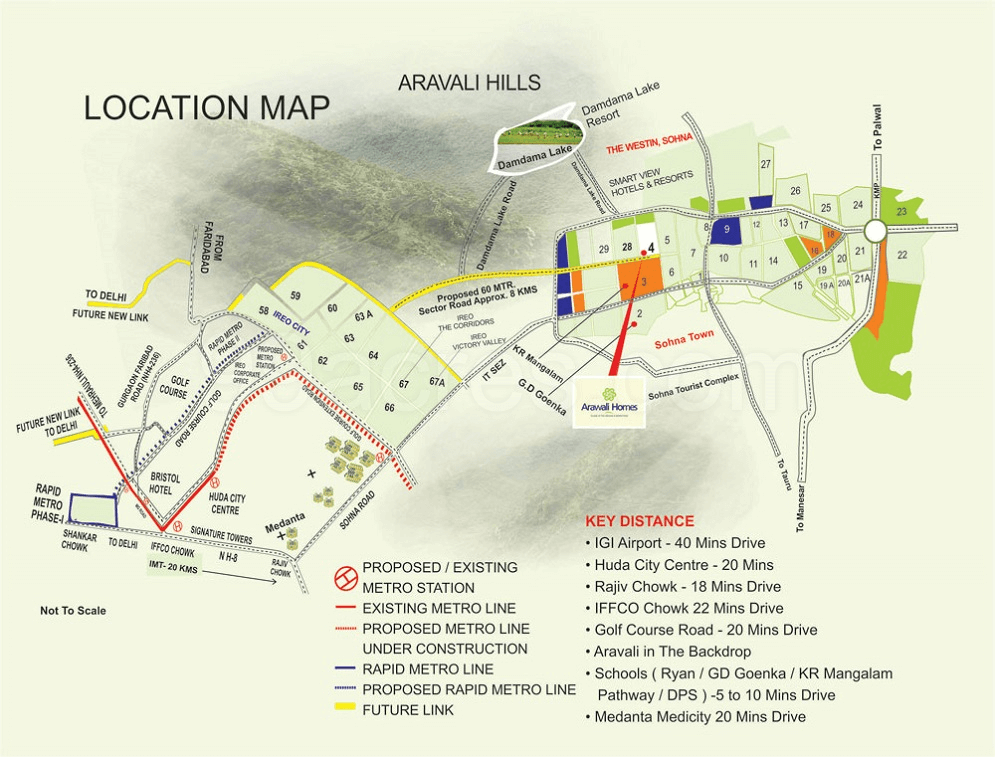
About - GLS Arawali Homes
Arawali Homes is a housing project by GLS Infratech Pvt. Ltd. that’s situated in Sector-4, Sohna, South Gurugram. Imagine waking up to the chirping of birds, having coffee in the morning while you enjoy a scenic view and breathing in the fresh air every time you step out of your house. This is what Arawali homes by GLS infra offer to each resident, a piece of nature that’s more than a desire, it’s a need. Located in Sector 4 Sohna, also known as South Gurugram or Greater Gurugram, this is a place where tourists visit to find some much-needed peace.
For the first time in Gurgaon an opportunity to buy a 2-BHK Apartment at a jaw-dropping price of Rs. 17.31 Lacs onwards is waiting for you. Now you can also own a flat in Gurgaon at a price lower than Neemrana, Dharuhera or Bhiwadi. All the affordable housing schemes, which comes under Director Town & Country Planning (DTCP), Haryana.
Our only motto is to hand you over a home that you have always dreamt of but could not dare enough to buy it. For our prestigious customers, we have come up with the most flexible payment scheme. To you, it might be a onetime investment, but for us, it is the life-long happiness of our customers.
And yes, we do not sell you flat on the Super Area price, however, our affordable housing comes with a concept of carpet area whereas all other apartments come with the super area which means a saving of 25-30% in this project.
Project Specifications
- Gated Community & Earthquake Resistance Framed Structure.
- Landscaped Central Park & community Hall.
- The project have all Sports Facilities like Football Ground, Volleyball Court, Basketball Court. Jogging Track, Badminton Court, Open Yoga
- 3 Tier Security
- Kids play area, Anganwadi-cum- Creche
- Meditation court
- Flush Door shutters with paint in Internal Door & Ms painted with Glass on External Door.
- Bedrooms & Living area with Plaster, white wash/Color wash.
- Kitchen with Plaster & Ceramic tiles up to 2 feet above counter.
- Concealed wiring with sheet switches.
Indoor Amenities
- Meeting Rooms
- Air Conditioning
- Vaastu Compliant
- 24X7 Power Back up
- Piped Gas
- Wifi
- Intercom Facility
Outdoor Amenities
- Volleyball Court
- Covered Parking
- 24X7 Security
- Library
- Mini Theatre
- Landscaped Park
- Lawn Tennis Court
- Cycling Track
- Joggers Track
- Waste Disposal
- Swimming Pool
- Shopping Arcade
- Lift
- Water Storage
- Club House
- Bank/ATM
- Skating Rink
- Kids Play Area
- Squash Court
- Maintenance Staff
- Open Parking
- Community Hall
- Rain Water Harvesting
- Broadband Connectivity
- Visitor Parking
- Gym
- Conference Room
- Amphitheatre
- Cafeteria
- Multi Purpose Court
- Garden
Related Properties
Adani Aangan
343-625 Sq.Ft
4000/Sq. Ft
5.56 Acre
HRERA (260 Dated 03/10/2017)
Adani Oyster Grande
1689-7283 Sq. Ft.
4000/Sq. Ft
19.00 Acre
HRERA ()
Adani Samsara Vilasa
1800-2750 Sq.Ft
13450/Sq. Ft
75 Acres
HRERA ( RC/13 of 2019)
Ansal Heights 86
1360-4410 Sq. Ft.
5000/Sq. Ft
17.96 Acre
HRERA ()
Ansals Amantre
1830-2665 Sq. Ft.
6000/Sq. Ft
10.10 Acre
HRERA ()
Ansals Highland Park
1361-2670 Sq. Ft.
5000/Sq. Ft
11.70 Acre
()




